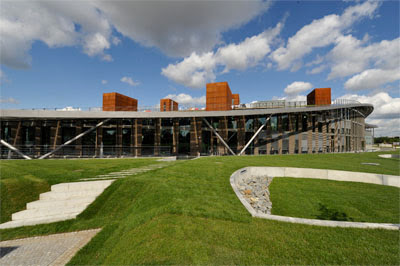 |
| Photos: Myrzik & Jarisch |
Schulte-Frohlinde Architekten’s headquarters for Solon SE in Berlin incorporates one of the world’s largest building integrated photovoltaic systems.
Solar systems manufacturer Solon SE’s new corporate headquarters is located in the Adlershof Science Park, south-east of central Berlin. Designed by Schulte-Frohlinde Architekten, the two linked buildings – 8,000 square metres for administration, 21,000 square metres for production, research and office space – are intended to promote communication among staff; to be sufficiently flexible to respond to organisational changes in the company without modification; and to be a low-energy exemplar.
The oversailing roof of the administration area with its accessible landscaped terraces, is pierced by five courtyards that bring daylight into the deep plan. The interior is arranged as a large flowing space with fire doors, which close only in the event of fire, hidden behind the stairwell enclosures. The three upper floors are terraced with open-plan office areas divided by ceiling-high cores with kitchens, lockers, changing rooms, charging stations and seating. In addition to the 360 workspaces in the administration building, there are numerous places for formal and informal discussions. Small cells allow for concentrated work and
private phone calls or discussions.
The facade comprises a prefabricated timber frame incorporating triple-glazing with solar control coating, external shading fins, opening windows, and horizontal wooden slats for weather protection.
Workspaces are fully wired and include a newly developed 9W LED lamp with 250 lux performance, chargers, a retractable laptop compartment and LCD screen. Specially developed energy shuttles, charged overnight from stored roof-generated solar power or from off-peak electricity, can supply a fully-equipped workstation for ten hours. These can operate anywhere in the building, including the roof, garden or courts.
The 340mm thick concrete floors are exposed and incorporate water pipes which recycle waste heat from production areas and can be topped up in the winter by the district heating system. Solon plans to build a bio-gas plant on site which will produce all the required energy, making the building carbon dioxide neutral in operation. Five local ventilation systems are installed, corresponding to fire compartments, which also help minimise the ventilation cross sections. Mechanical ventilation is expected to be used only in winter.
Rainwater is stored in 75,000 litre underground tanks and used for toilet flushing and garden irrigation; excess rainwater is fed to filtering trenches in the landscaped garden. A solar filling station, feeding ten electric scooters for use by employees and visitors, is supplied by a double-axis solar panel with battery storage. On a sunny day, up to 1,000km mileage for the motorcycles is supplied.
Credits
Architect: Schulte-Frohlinde Architekten; services: EGS-plan Ingenieurgesellschaft, Gebäude & Solartechnik; landscape: HochC Landschaftsarchitektur; monitoring: IGS, TU Braunschweig; client: Solon SE.



EmoticonEmoticon