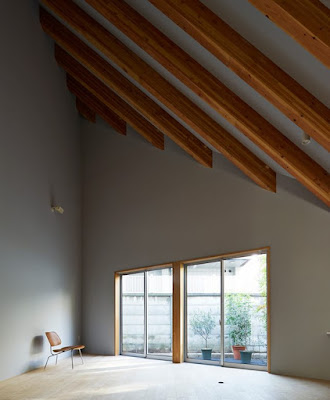Garage-Centric Home by Yoshiaki Yamashita
Instead of closing it off, as in most houses, this residence by Yoshiaki Yamashita makes the garage transparent so the car parked inside is a major focal point. This double-height space is covered with a transparent roof to protect it from the weather while letting in sunlight, and the door is translucent, too.
House O: Folded Facade by Kumiko Inui
The clients for ‘House O’ by Kumiko Inui wanted to make the most of a small lot with parking spaces for cars and bicycles, a small private outdoor space and as much privacy as possible. The architect’s response was to build an angled home that takes up almost the entire plot, but with one corner sliced out to make way for a patio. The folded roof enables maximum sunlight to reach the patio, creating a bright exterior and a dark interior.
Ultra-Narrow Townhouse in Kyoto by Alphaville
Slotting into a space the width of a typical alley, this townhouse in Kyoto by Alphaville takes advantage of every inch of available space, and uses translucent and transparent materials to prevent the home from feeling disconnected from the outside world. Partial floor slabs enable sight lines from one level of the home to the next, and the stairs that connect each floor form part of a load-bearing wall.
Name Nami Compact House by Flathouse
An elderly couple in Tokyo wanted a compact, private home with staircases that aren’t too steep despite the narrowness of the plot and the need to use vertical space. Architecture studio Flathouse devised a plan that integrates a gently curving wall and a small outdoor terrace, with no windows on the front side. A staircase with a wide tread provides a gradual means of accessing the upper floors, and upper-level windows face the trees of a neighbor’s garden. The interior features a beautiful wave-shaped timber ceiling matching a series of pale wood built-ins.
Lifted House by Furuya Design
The upper level of this home in Tokyo’s Ota area by Furaya Design is elevated to create a large, shaded mid-level terrace, separating the private areas from the shop and cafe on the ground floor. This balcony looks down on a narrow pedestrian alleyway frequented by neighborhood residents.
Read more...



















EmoticonEmoticon